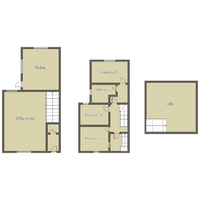3 bed Terraced House
Arnold Street, Mountain Ash, Mid Glamorgan
Asking Price
£135,000
Available
Features
Summary
T Samuel presents this much-loved three-bedroom stone-fronted family home with versatile attic space, located on Arnold Street, Caegraw, Mountain Ash. The property offers generous living areas, including a welcoming hallway, spacious lounge-diner, and a solid oak kitchen-diner with integrated appliances. The sunny rear garden is perfect for outdoor relaxation. Upstairs, you'll find three well-proportioned bedrooms, a family bathroom, and usable attic space. A charming home with plenty of potential!
Description
T Samuel brings to market this much loved family home which is a three bedroom stone fronted property featuring a versatile attic space. Situated in Arnold Street, Caegraw, Mountain Ash.
This home offers generously sized accommodation, including a welcoming hallway, a spacious lounge-diner, and an solid oak kitchen-diner with integrated appliances. The sunny rear garden provides a perfect outdoor retreat. Upstairs, youll find three well proportioned bedrooms, usable attic space and a family bathroom.
HALLWAY
1.62 m x 1.00 m (5'4" x 3'3")
Entrance to the property is via composite front door into welcoming hallway. Smooth emulsion ceiling and walls. Ceramic tiled flooring. Door leading to large storage cupboard and door leading to lounge diner.
LOUNGE DINER
6.36 m x 4.51 m (20'10" x 14'10")
Spacious lounge diner featuring smooth emulsion ceilings and walls, complemented by laminate flooring. UPVC windows at the front and rear flood the space with natural light. A charming feature fireplace with a gas fire and back boiler adds warmth and character. The room also includes a wooden staircase leading to the first floor and a doorway to the kitchen. Radiator. Power points.
KITCHEN
4.86 m x 2.68 m (15'11" x 8'10")
Stylish Howdens solid oak kitchen with complementary worktops and an attractive ceramic sink unit with mixer taps. Fully equipped with integrated appliances, including a dishwasher, washing machine, fridge, and freezer. Features a fan oven with a four-zone ceramic hob and an extractor fan overhead. The smooth emulsion ceiling with recessed spotlights enhances the modern look, while UPVC windows to the rear and side provide ample natural light. There's plenty of space for a breakfast table, and a UPVC door opens directly to the rear garden.
LANDING
5.33 m x 1.64 m (17'6" x 5'5")
Artex ceiling and walls. Carpets laid. Doors leading to all bedrooms and bathroom. Staircase to the attic space.
BEDROOM 1
3.30 m x 2.44 m (10'10" x 8'0")
Generous double bedroom featuring smooth emulsion ceilings and walls, with laminate flooring adding a modern touch. Includes a radiator, multiple power points, and a UPVC window to the front, allowing plenty of natural light.
BEDROOM 2
2.99 m x 2.96 m (9'10" x 9'9")
Another double bedroom featuring smooth emulsion ceilings and walls, with laminate flooring adding a modern touch. Includes a radiator, multiple power points, and a UPVC window to the rear, allowing plenty of natural light. Airing cupboard housing hot water tank.
BEDROOM 3
2.66 m x 2.32 m (8'9" x 7'7")
Artex ceiling and wallpapered walls. Upvc window to the rear. Radiator. Power points.
BATHROOM
2.39 m x 1.70 m (7'10" x 5'7")
Well appointed bathroom featuring elegant floor to ceiling tiling and a ceramic tiled floor. Includes a bathtub with a shower overhead, a WC, and a wash hand basin set within a stylish vanity unit. A UPVC window to the side allows natural light to brighten the space. Radiator.
ATTIC EXCESS AREA
2.39 m x 1.66 m (7'10" x 5'5")
This area was previously a 4th bedroom but now has the staircase to the attic. Spacious fitted wardrobes. Upvc window to the front.
ATTIC SPACE
4.52 m x 3.51 m (14'10" x 11'6")
Generously sized attic space with smooth emulsion ceilings and walls, complemented by fitted carpets for added comfort. Equipped with power points and convenient storage cupboards beneath the eaves. Velux windows at the front and rear provide ample natural light, creating a bright and functional area.
REAR GARDEN
Bright and sunny rear garden featuring decked patio areas, perfect for relaxing and enjoying the sunshine. Enclosed with close-boarded fencing for privacy, the garden also includes an outdoor tap and offers stunning views of the surrounding woodland.
Utilities, Rights, Easements & Risks
Utility Supplies
| Electricity | Ask Agent |
|---|---|
| Water | Ask Agent |
| Heating | Ask Agent |
| Broadband | Ask Agent |
| Sewerage | Ask Agent |
Rights & Restrictions
| Article 4 Area | Ask Agent |
|---|---|
| Listed property | Ask Agent |
| Restrictions | Ask Agent |
| Required access | Ask Agent |
| Rights of Way | Ask Agent |
Risks
| Flooded in last 5 years | Ask Agent |
|---|---|
| Flood defenses | Ask Agent |
| Flood sources | Ask Agent |
Additional Details
Broadband Speeds
| Minimum | Maximum | |
|---|---|---|
| Download | 11.00 Mbps | 1800.00 Mbps |
| Upload | 1.00 Mbps | 220.00 Mbps |
| Estimated broadband speeds provided by Ofcom for this property's postcode. | ||
Mobile Coverage
| Indoor | |||
|---|---|---|---|
| Provider | Voice | Data | 4G |
| EE | |||
| Three | |||
| O2 | |||
| Vodafone | |||
| Estimated mobile coverage provided by Ofcom for this property's postcode. | |||
| Outdoor | |||
|---|---|---|---|
| Provider | Voice | Data | 4G |
| EE | |||
| Three | |||
| O2 | |||
| Vodafone | |||
| Estimated mobile coverage provided by Ofcom for this property's postcode. | |||
