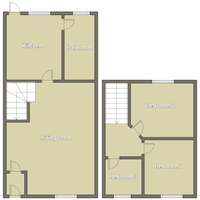3 bed Terraced House
Walsh Street, Mountain Ash, CF45 4YS
Fixed Price
£75,000
Available
Features
Summary
For sale at a fixed price in Matthewstown, near Abercynon, this three-bedroom mid-terraced home is within walking distance of a local convenience store, primary school, and play park. Abercynon, with its shops, GP surgery, and train station offering links to Cardiff, is just a short drive or bus ride away.
The property has a traditional layout and would benefit from updating throughout, making it an ideal opportunity for those looking to add their own personal touch. There is also an enclosed rear garden.
Sold with vacant possession and no onward chain, this home is perfect as a first property, family home, or investment. Contact us today to arrange a viewing.
Description
A three-bedroom mid-terraced property located in the village of Matthewstown, within walking distance of a local convenience store, primary school, and play park. The nearby village of Abercynon is just a short drive or bus ride away and offers further amenities including shops, a GP surgery, and a train station with links to Cardiff and beyond.
The property offers a traditional layout with an entrance hall, front-facing lounge, kitchen, and a ground floor bathroom. Upstairs are three bedrooms, including two doubles and a single. While the property would benefit from updating throughout, it presents a great opportunity for buyers looking to modernise to their own taste.
To the rear, there is an enclosed garden with a patio pathway and artificial lawn areas.
Offered at a fixed price and sold with vacant possession and no onward chain, this property would make an ideal first home, family property, or investment.
ENTRANCE HALL
1.60 m x 0.90 m (5'3" x 2'11")
Entered via a white uPVC front door, the hallway features tiled flooring and wallpapered walls and ceiling. Includes a radiator and power points. Door provides access to the lounge.
LOUNGE
6.30 m x 3.40 m (20'8" x 11'2")
Spacious reception room with an artex ceiling, a mix of emulsion-painted and wallpapered walls, and laminate flooring. Fitted with a radiator and power points. Stairs lead to the first floor. Access to the kitchen and a uPVC window overlooks the front of the property.
KITCHEN
3.50 m x 3.20 m (11'6" x 10'6")
Fitted with a range of wooden base and wall units, work surfaces, a built-in oven and hob, and a stainless steel sink unit. Plumbed for an automatic washing machine. Finished with emulsion walls and ceiling, and tiled flooring. Includes a radiator and power points. uPVC window and door provide access to the rear exterior. Door leading to the downstairs bathroom.
DOWNSTAIRS BATHROOM
3.40 m x 1.50 m (11'2" x 4'11")
Fitted with a three-piece suite comprising a bath with mixer shower taps, WC, and wash hand basin. Features panelled walls, an emulsion ceiling, and tiled flooring. Includes a radiator and a rear-facing uPVC window.
BEDROOM 1
3.10 m x 2.30 m (10'2" x 7'7")
Front-facing double bedroom with an emulsion ceiling, wallpapered walls, and carpet flooring. Includes a radiator, power points, and a uPVC window to the front.
BEDROOM 2
3.60 m x 3.00 m (11'10" x 9'10")
Rear-facing bedroom with an emulsion ceiling, wallpapered walls, and carpet flooring. Includes a radiator, power points, and a uPVC window to the rear.
BEDROOM 3
2.20 m x 2.10 m (7'3" x 6'11")
Third bedroom with an emulsion ceiling, wallpapered walls, and carpet flooring. Features a radiator, power points, and a uPVC window to the front.
EXTERIOR
To the rear, steps lead down to an enclosed garden featuring a patio slab pathway with artificial lawn areas on either side.
Utilities, Rights, Easements & Risks
Utility Supplies
| Electricity | Ask Agent |
|---|---|
| Water | Ask Agent |
| Heating | Ask Agent |
| Broadband | Ask Agent |
| Sewerage | Ask Agent |
Rights & Restrictions
| Article 4 Area | Ask Agent |
|---|---|
| Listed property | Ask Agent |
| Restrictions | Ask Agent |
| Required access | Ask Agent |
| Rights of Way | Ask Agent |
Risks
| Flooded in last 5 years | Ask Agent |
|---|---|
| Flood defenses | Ask Agent |
| Flood sources | Ask Agent |
Additional Details
Additional Features
Broadband Speeds
| Minimum | Maximum | |
|---|---|---|
| Download | 2.00 Mbps | 1800.00 Mbps |
| Upload | 0.30 Mbps | 220.00 Mbps |
| Estimated broadband speeds provided by Ofcom for this property's postcode. | ||
Mobile Coverage
| Indoor | |||
|---|---|---|---|
| Provider | Voice | Data | 4G |
| EE | |||
| Three | |||
| O2 | |||
| Vodafone | |||
| Estimated mobile coverage provided by Ofcom for this property's postcode. | |||
| Outdoor | |||
|---|---|---|---|
| Provider | Voice | Data | 4G |
| EE | |||
| Three | |||
| O2 | |||
| Vodafone | |||
| Estimated mobile coverage provided by Ofcom for this property's postcode. | |||
