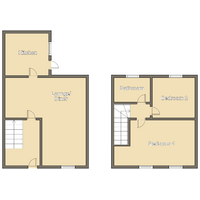2 bed Terraced House
Monmouth Street, Penrhiwceiber
Asking Price
£90,000
Available
Features
Summary
Mid-terraced home on the outskirts of Penrhiwceiber with mountain views! Featuring an L-shaped lounge, fitted kitchen, two bedrooms, and a first-floor bathroom. Some updating needed, but huge potential for a cosy family home. Close to shops, transport links, and commuter routes. Don’t miss out!
Description
This mid-terraced property is peacefully located on the outskirts of Penrhiwceiber, offering lovely views of the surrounding mountains.
Inside, the property features an L-shaped lounge with dual-aspect windows, a kitchen fitted with white wood units and built-in appliances, two bedrooms, and a first-floor bathroom.
While the home does require some updating, it presents a great opportunity to create a comfortable and inviting family home.
Many neighbours have thoughtfully landscaped their front gardens, adding to the street’s welcoming feel.
Within walking distance, you’ll find a local convenience store, and both Penrhiwceiber village and nearby Mountain Ash provide a wider range of shops, a GP surgery, and a train station — all easily reached by public transport.
For commuters, the A470 is just a short drive away, making travel straightforward.
ENTRANCE HALL
Accessed via an oak-effect uPVC front door,, the entrance hall features emulsion-painted walls and ceiling, carpeted flooring, and a radiator. Power points are fitted, with stairs to the first floor and a door leading to the lounge.
LOUNGE
6.40 m x 4.40 m (21'0" x 14'5")
This L-shaped lounge features an artex ceiling, emulsion-painted walls, and laminate flooring. There is a radiator and multiple power points. Dual-aspect oak-effect uPVC windows allow for good natural light, and a door leads through to the kitchen.
KITCHEN
3.30 m x 2.50 m (10'10" x 8'2")
Fitted with a range of white wood wall and base units with complementary work surfaces, the kitchen has an artex ceiling, tiled walls, and tiled flooring. There is a radiator and multiple power points. The kitchen is plumbed for an automatic washing machine and includes a built-in oven and hob with an extractor hood above. A uPVC window faces the side of the property, and a door provides access to the exterior.
UPSTAIRS BATHROOM
2.30 m x 2.20 m (7'7" x 7'3")
Located on the first floor, the bathroom includes a white three-piece suite comprising a bath with overhead shower, WC, and wash hand basin. It features an artex ceiling, tiled walls, and laminate flooring. A radiator is installed, and a rear-facing uPVC window with frosted glass provides natural light and privacy.
LANDING
With emulsion-painted walls and an artex ceiling, the landing provides access to two bedrooms and the bathroom. There is also access to the attic.
BEDROOM 1
3.10 m x 2.40 m (10'2" x 7'10")
This rear-facing bedroom features an artex ceiling, emulsion-painted walls and carpeted flooring. The room includes a radiator, power points, and a uPVC window to the rear.
BEDROOM 2
3.60 m x 3.00 m (11'10" x 9'10")
Featuring an artex ceiling, emulsion-painted walls, and carpeted flooring, this front-facing bedroom includes a radiator, power points, and two uPVC windows to the front.
EXTERIOR
Front - Steps lead up to the front of the property, accessing a tiered lawn area that requires some TLC. With some care, this space could be a great spot to enjoy views over the surrounding mountains.
Rear - The property features a concrete section leading to steps that access a tiered, elevated garden area, which is currently in need of some TLC.
Utilities, Rights, Easements & Risks
Utility Supplies
| Electricity | Ask Agent |
|---|---|
| Water | Ask Agent |
| Heating | Ask Agent |
| Broadband | Ask Agent |
| Sewerage | Ask Agent |
Rights & Restrictions
| Article 4 Area | Ask Agent |
|---|---|
| Listed property | Ask Agent |
| Restrictions | Ask Agent |
| Required access | Ask Agent |
| Rights of Way | Ask Agent |
Risks
| Flooded in last 5 years | Ask Agent |
|---|---|
| Flood defenses | Ask Agent |
| Flood sources | Ask Agent |
Additional Details
Broadband Speeds
| Minimum | Maximum | |
|---|---|---|
| Download | 3.00 Mbps | 1800.00 Mbps |
| Upload | 0.40 Mbps | 220.00 Mbps |
| Estimated broadband speeds provided by Ofcom for this property's postcode. | ||
Mobile Coverage
| Indoor | |||
|---|---|---|---|
| Provider | Voice | Data | 4G |
| EE | |||
| Three | |||
| O2 | |||
| Vodafone | |||
| Estimated mobile coverage provided by Ofcom for this property's postcode. | |||
| Outdoor | |||
|---|---|---|---|
| Provider | Voice | Data | 4G |
| EE | |||
| Three | |||
| O2 | |||
| Vodafone | |||
| Estimated mobile coverage provided by Ofcom for this property's postcode. | |||
