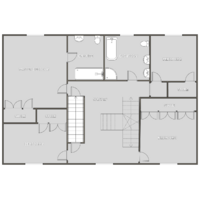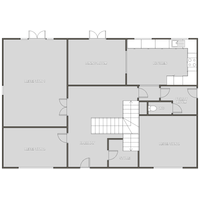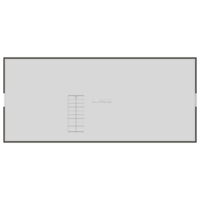4 bed Detached House
Tomwyn-Mo, Llanwonno Road, Mountain Ash
Offers in region of
£445,000
Available
Features
Summary
This impressive 4-bedroom detached home on Llanwonno Road offers spacious living areas, including multiple reception rooms, a bright kitchen-diner, and a wrap-around outdoor balcony with stunning valley views. The property also features beautifully landscaped gardens, off-road parking and a garage and exspansive versatile spaces like a loft and basement. Upstairs, you'll find four generous double bedrooms and the master bedroom boasts an en-suite and breathtaking views.
Description
Tucked away on Llanwonno Road, this breathtaking and truly unique detached family home offers a rare opportunity to acquire a substantial and beautifully maintained property, surrounded by stunning views of the surrounding valleys. Set well back from the road in a peaceful, elevated position, the property is approached via a gated private driveway that offers ample parking for multiple vehicles. To the side, you'll find a single garage, while the front and surrounding gardens have been lovingly landscaped with well-maintained lawns, mature shrubs, and colourful flower beds—creating a welcoming and picturesque first impression.
Upon entering the home, you're greeted by a grand and spacious entrance hall, complete with a striking central staircase that immediately sets the tone for the quality and scale of the accommodation on offer. The ground floor features three versatile reception rooms. To the front of the property is a cosy snug, currently used as a separate living room, and a second good-sized room, ideal as a home office. To the rear, the main lounge is a spacious and beautifully light-filled room, with double doors that open out onto a stunning wrap-around balcony—offering uninterrupted views across the mountains and valley.
At the heart of the home is an open-plan kitchen/diner, flooded with natural light from large windows and patio doors that also open onto the front balcony. The kitchen is perfect for both everyday living and entertaining, with ample room for a large dining table. A generously sized utility room, convenient downstairs WC, and plenty of storage cupboaards complete the ground floor.
Upstairs, a spacious landing leads to four double bedrooms, each featuring built-in storage. The master bedroom is a standout, offering an abundance of space, a modern en-suite shower room, and mesmerising valley views to wake up to each morning. The luxurious family bathroom is equally impressive, featuring a freestanding bathtub, corner shower, and dual hand basins. The accommodation continues with a full-width loft conversion, offering a vast and versatile space.
Outside, the home enjoys a wrap-around balcony with stunning views across the valley, leading to two attractive patio areas—perfect for relaxing or entertaining. Steps take you down to a spacious, well-maintained lawn surrounded by mature trees and hedges, offering a peaceful and private outdoor space. The property also benefits from access to a generous basement level—an incredibly versatile space with huge potential. Whether you envision a home gym, games room, summerhouse, or creative studio, the possibilities are endless.
This is a home that must be viewed to be fully appreciated—a rare gem combining space, style, and stunning surroundings. Ideal for families seeking a peaceful retreat with room to grow, entertain, and truly enjoy valley living at its finest.
ENTRANCE HALLWAY
5.01 m x 3.71 m (16'5" x 12'2")
Expansive entrance hallway with centre staircase. Herringbone wooden flooring. Emulsion walls and ceiling. Door to reception rooms. Hallway to kitchen diner and utility room. Built in storage cupboards. Power points. Radiator. UPVC window to front.
OFFICE
3.97 m x 2.77 m (13'0" x 9'1")
Versatile reception room currently served as home office. Carpeted flooring. Emulsion walls and ceiling. UPVC bay window to front. Radiator. Power points.
RECEPTION 2
Herringbone wooden flooring. Emulsion walls and ceiling. Radiator. Power points. UPVC window to front.
RECEPTION ROOM 1
6.41 m x 3.97 m (21'0" x 13'0")
Double doors from hallway open to bright and airy main reception room. Wooden flooring. Emulsion walls and ceiling. Marble mantle piece housing fireplace as centire piece. Power points. Radiator. UPVC french doors and windows flood the space with natural light - open to outdoor balcony. UPVC window to side
KITCHEN DINER
8.57 m x 4.57 m (28'1" x 15'0")
Cream marble effect tiled flooring. Emulsion ceiling with spotlights. Emulsion walls with iridescent mosaic splash back tiles. Classic wooden style cabinetry complemented by marble worktops. Intergrated double oven with gas hob and overhead extractor fan. Stainless steel kitchen sink. Two large UPVC windows to rear. Radiators. Power points. French doors open to balcony which wraps around back of the property overlooking stunning valley views.
UTILITY ROOM
2.27 m x 2.07 m (7'5" x 6'9")
Cream marble effect tiled flooring. Emulsion ceiling and walls. Cream cabinetry. Plumed for washing machine. Boiler. Radiator. Power points. Door to w/c. Door to side of property.
DOWNSTAIRS W/C
1.77 m x 0.97 m (5'10" x 3'2")
Cream marble effect tiled flooring. Emulsion ceiling and walls. Toilet and hand basin. Radiator.
LANDING
5.92 m x 4.38 m (19'5" x 14'4")
Carpeted flooring. Emulsion walls and ceiling. UPVC window to front. Radiator. Power points. Doors to bedrooms and family bathroom. Door to stairs which leads to attic room. Storage cupboard.
BEDROOM 4 (front)
4.28 m x 4.06 m (14'1" x 13'4")
Wooden style laminate flooring. Emulsion walls and ceiling. Built in wardrobes. UPVC window to front. Radiator. Power points.
BATHROOM
3.20 m x 2.96 m (10'6" x 9'9")
Black marble tiled flooring. Emulsion ceiling with spotlights. Emulsion walls with partial tiles. Corner shower. Freestanding bathtub. Wall mounted storage units with intergrated dual wash basins and toilet.
BEDROOM 2 (back)
3.36 m x 3.22 m (11'0" x 10'7")
Carpeted flooring. Emulsion walls and ceiling. Built in wardrobes. UPVC window to back. Radiator. Power points.
MASTER BEDROOM
4.74 m x 3.96 m (15'7" x 13'0")
Carpeted flooring. Emulsion walls and ceiling. Built in wardrobes. UPVC window to back. Radiator. Power points.
EN-SUITE
3.48 m x 1.98 m (11'5" x 6'6")
Carpeted flooring. Emulsion walls. Emulsion ceiling with spotlights. Walk in shower. Built in handbasin with storage cupboards and worktops. Toilet. UPVC window to rear. Heated towel rail.
ATTIC ROOM
12.64 m x 5.01 m (41'6" x 16'5")
Carpeted flooring. Emulsion walls and ceiling. UPVC window to side. Radiators. Power points. X2 Skylights.
BASEMENT
14.34 m x 2.76 m (47'1" x 9'1")
Access via doors from lower garden. Concrete floors. Breeze blocked walls. Power points.
Utilities, Rights, Easements & Risks
Utility Supplies
| Electricity | Ask Agent |
|---|---|
| Water | Ask Agent |
| Heating | Ask Agent |
| Broadband | Ask Agent |
| Sewerage | Ask Agent |
Rights & Restrictions
| Article 4 Area | Ask Agent |
|---|---|
| Listed property | Ask Agent |
| Restrictions | Ask Agent |
| Required access | Ask Agent |
| Rights of Way | Ask Agent |
Risks
| Flooded in last 5 years | Ask Agent |
|---|---|
| Flood defenses | Ask Agent |
| Flood sources | Ask Agent |
Additional Details
Broadband Speeds
| Minimum | Maximum | |
|---|---|---|
| Download | 13.00 Mbps | 1800.00 Mbps |
| Upload | 1.00 Mbps | 220.00 Mbps |
| Estimated broadband speeds provided by Ofcom for this property's postcode. | ||
Mobile Coverage
Mobile coverage information is not available for this property.


