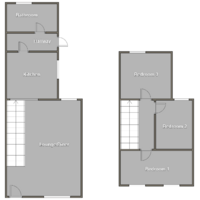3 bed Terraced House
Coplestone Street, Mountain Ash
Asking Price
£150,000
Available
Features
Summary
T Samuel Estate Agents brings to market this 3 bedroom front forecourt terraced property, situated in the popular Coplestone Street, Darranlas, Mountain Ash.
This property boasts a spacious lounge diner and kitchen. Along with a modern family bathroom on the ground floor. The home features three well proportioned bedrooms and a sunny, tiered garden offering stunning views of the local mountainside.
Property comprises:
Porch, spacious lounge diner, kitchen, ground floor bathroom. To the first floor landing and 3 bedrooms.
Close proximity of a primary school, local convenience store and the play/skate park is a few minutes walk away making this an ideal family location.
Mountain Ash town centre with its further shops, health centre, hospital and train station are within walking distance.
The A470 is a short drive away providing easy access to Cardiff and the Heads of the Valley link road.
Description
T Samuel Estate Agents brings to market this 3 bedroom front forecourt terraced property, situated in the popular Coplestone Street, Darranlas, Mountain Ash.
This beautiful property boasts a spacious lounge diner which is open through to the kitchen. Along with a modern family bathroom on the ground floor. The home features three well proportioned bedrooms and a sunny, tiered garden offering stunning views of the local mountainside.
Property comprises:
Porch, spacious lounge diner, kitchen, ground floor bathroom. To the first floor landing and 3 bedrooms.
Close proximity of a primary school, local convenience store and the play/skate park is a few minutes walk away making this an ideal family location.
Mountain Ash town centre with its further shops, health centre, hospital and train station are within walking distance.
The A470 is a short drive away providing easy access to Cardiff and the Heads of the Valley link road.
Lounge Diner
6.58 m x 5.25 m (21'7" x 17'3")
Entrance to the property is directly into the spacious lounge diner which benefits from dual aspect UPVC windows, flooding the room with natural light. No less than two charming rustic brick fireplace one with an inset log burner serves as the room’s focal point, adding warmth and character. Smooth emulsion ceiling and walls. Carpets laid. Radiator. Power points. Attractive staircase to the first floor and archway leading to the kitchen.
Kitchen
3.24 m x 3.06 m (10'8" x 10'0")
The kitchen offers ample base and wall units painted in subtle green with complementary countertops, providing plenty of space for under counter appliances. A bespoke rustic brick feature surrounds the 4 zone gas hob and oven, adding a unique touch to the space. Smooth emulsion ceiling and walls. Ceramic tiled flooring. Door leading to rear hallway. Upvc window to the side. Radiator. Power points.
Rear hallway
3.61 m x 0.91 m (11'10" x 3'0")
Rear hallway with smooth emulsion ceiling with sunken spot lights. Smooth emulsion walls and ceramic tiles laid. Doors leading to bathroom and rear garden.
Landing
3.21 m x 0.82 m (10'6" x 2'8")
Smooth emulsion ceiling and walls. Rustic floorboards. Doors leading to all three bedrooms
Bathroom
3.49 m x 1.75 m (11'5" x 5'9")
The bathroom features a sleek four piece white suite, which comprises bath tub, WC wash hand basin and double corner shower. Smooth emulsion ceiling, partially panelled walls, and emulsion finishes. A UPVC window to the rear allows natural light, while durable flooring completes the space. Ceramic tiled flooring. Radiator.
Bedroom 1
5.26 m x 3.38 m (17'3" x 11'1")
The spacious master bedroom showcases original floorboards and a bespoke fireplace, adding character to the room. It features smooth emulsion ceilings and walls, with two UPVC windows at the front that allow for plenty of natural light. Radiator. Power points. Rustic floorboards.
Bedroom 2
3.27 m x 3.13 m (10'9" x 10'3")
Another delightful double bedroom with views of the surrounding mountainside. Smooth emulsion ceiling and walls. Radiator. Power points. Upvc window to the rear. Rustic floor boards.
Bedroom 3
3.36 m x 3.13 m (11'0" x 10'3")
A double bedroom with lovely views. Smooth emulsion ceiling and walls. Radiator. Power points. Rustic floorboards.
Rear garden
The rear garden enjoys a sunny, tiered layout, featuring a wooden deck with bannisters, and steps leading down to a lower tier with ornamental gravel and charming borders filled with mature shrubs and perennials. A spacious block built storage shed is located at the back, with convenient pedestrian access to the rear lane.
Utilities, Rights, Easements & Risks
Utility Supplies
| Electricity | Ask Agent |
|---|---|
| Water | Ask Agent |
| Heating | Ask Agent |
| Broadband | Ask Agent |
| Sewerage | Ask Agent |
Rights & Restrictions
| Article 4 Area | Ask Agent |
|---|---|
| Listed property | Ask Agent |
| Restrictions | Ask Agent |
| Required access | Ask Agent |
| Rights of Way | Ask Agent |
Risks
| Flooded in last 5 years | Ask Agent |
|---|---|
| Flood defenses | Ask Agent |
| Flood sources | Ask Agent |
Additional Details
Broadband Speeds
| Minimum | Maximum | |
|---|---|---|
| Download | 16.00 Mbps | 1800.00 Mbps |
| Upload | 1.00 Mbps | 220.00 Mbps |
| Estimated broadband speeds provided by Ofcom for this property's postcode. | ||
Mobile Coverage
| Indoor | |||
|---|---|---|---|
| Provider | Voice | Data | 4G |
| EE | |||
| Three | |||
| O2 | |||
| Vodafone | |||
| Estimated mobile coverage provided by Ofcom for this property's postcode. | |||
| Outdoor | |||
|---|---|---|---|
| Provider | Voice | Data | 4G |
| EE | |||
| Three | |||
| O2 | |||
| Vodafone | |||
| Estimated mobile coverage provided by Ofcom for this property's postcode. | |||


