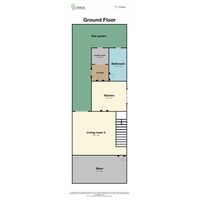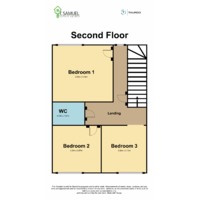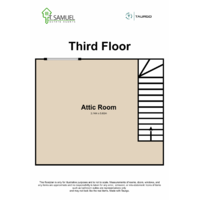3 bed Terraced House
Brynmair Road, Aberdare, South Glamorgan
Asking Price
£175,000
Available
Features
Summary
Stone-Fronted Gem with Endless Possibilities – Brynmair Road, Godreaman
This 3-storey home is absolutely brimming with potential! With 3 versatile reception rooms perfect for offices, playrooms, or even a home gym, plus a spacious dining room, modern kitchen, utility room, and storage room, it’s packed with possibilities. Upstairs, you’ll find 3 generously sized bedrooms, a handy W/C, and a fully converted attic for even more space.
The huge rear garden is a peaceful retreat with lush greenery, lemon trees, and stunning valley views, leading to off-road parking for 3 cars. Perfect for families, multi-generational living, or anyone looking to create their dream home!
Don’t miss out—book a viewing today!
#SpaciousLiving #DreamHome #PropertyForSale #FlexibleLiving #ValleyViews #EndlessPotential #FamilyHome
Description
Stone-Fronted Mid-Terraced Property with Huge Potential – Brynmair Road, Godreaman
This deceptively large mid-terraced property, brimming with potential, offers an abundance of space spread across three floors . This hidden gem really needs to be seen to be believed! The first floor features three generously sized reception rooms, each offering flexibility for a range of uses—ideal for creating multiple living spaces or perfect for multi-generational living. Whether you'd like a home office, playroom, home gym, or chill-out rooms - the possibilities are endless!
The lower floor boasts a spacious dining room, a newly fitted kitchen, a good-sized family bathroom, a utility room, and additional spacious storage room. On the second floor, you'll find three generously sized bedrooms and a conveniently situated W/C. The property also benefits from a fully converted attic space, providing further scope for extra living areas, storage or extra bedroom.
French doors from the ground floor open onto a substantial rear garden, offering a lush grassed area surrounded by mature shrubs, including vibrant lemon trees, which provide natural privacy and a peaceful retreat. The views from the surrounding valleys are truly breatk-taking. Stairs lead down to a hard-standing area that offers off-road parking for up to three cars—perfect for families!.
This property truly offers endless potential, perfect for a buyer who is looking to create their dream home with the flexibility to design each room to suit their needs. With so much space and so many possibilities, this house is truly a must-see!
ENTRANCE HALLWAY
UPVC door open to entrance hallway. Emulsion walls and ceiling. Wooden style laminate flooring. Radiator. Door to reception room 1. Stairs to first floor.
RECEPTION ROOM 1
Emulsion walls and ceiling. Wooden flooring. Wallpaper feature wall. Fireplace as centrepiece. UPVC window to rear. Radiator. Power points. Double doors open to reception room 2. Door to reception room 3. Stairs to lower ground floor.
RECEPTION ROOM 2
3.90 m x 2.69 m (12'10" x 8'10")
Emulsion walls and ceiling. Wooden flooring. UPVC window to front. Radiator. Power points.
RECEPTION ROOM 3
3.15 m x 2.92 m (10'4" x 9'7")
Emulsion walls and ceiling. Vinyl flooring. Wallpaper feature wall. Radiator. Power points. UPVC window to rear.
RECEPTION ROOM 4
3.83 m x 2.99 m (12'7" x 9'10")
Emulsion walls and ceiling. Wooden style laminate flooring. Wallpaper feature wall. Radiator. Power points. UPVC window to rear. Door to storage room and kitchen.
STORAGE ROOM
4.63 m x 2.01 m (15'2" x 6'7")
Concrete flooring. Exposed brick walls.
KITCHEN
3.43 m x 2.82 m (11'3" x 9'3")
Emulsion walls and ceiling. Black tiled flooring. White cabinetry with black counter tops. Inter-grated double oven. Gas hob with overhead extractor fan. Belfast double sink. Radiator. Power points. UPVC windows to side. Door to corridor which leads to bathroom and utility and rear garden.
BATHROOM
3.18 m x 1.42 m (10'5" x 4'8")
Emulsion walls and ceiling. Partial tiles walls. Grey marble tiled flooring. Corner shower. Jacuzzi bathtub. White toilet. Transparent hand basin. Wall mounted mirror vanity unit. UPVC window to rear.
UTILITY ROOM
1.80 m x 0.90 m (5'11" x 2'11")
Emulsion walls and ceiling. Black tiled flooring. UPVC window to rear. Power points.
FIRST FLOOR LANDING
Emulsion walls and ceiling. Carpeted flooring. Power points. UPVC window to rear. Doors to bedrooms and w/c. Stairs to second floor.
BEDROOM 1
3.12 m x 2.69 m (10'3" x 8'10")
Emulsion walls and ceiling. Featured wallpapered wall. Carpeted flooring. Power points. Radiator. UPVC window to rear.
UPSTAIRS W/C
1.57 m x 0.70 m (5'2" x 2'4")
Emulsion walls and ceiling. Partial tiled walls. Carpeted flooring. Toilet and hand basin.
BEDROOM 2
2.57 m x 2.28 m (8'5" x 7'6")
Emulsion walls and ceiling. Featured wallpapered wall. Carpeted flooring. Power points. Radiator. UPVC window to front.
BEDROOM 3
2.32 m x 2.13 m (7'7" x 7'0")
Emulsion walls and ceiling. Featured wallpapeerd wall. Carpeted flooring. Power points. Radiator. UPVC window to front.
ATTIC ROOM
5.60 m x 3.14 m (18'4" x 10'4")
Emulsion walls and ceiling. Carpeted flooring. Power points. Skylight window to rear.
Utilities, Rights, Easements & Risks
Utility Supplies
| Electricity | Ask Agent |
|---|---|
| Water | Ask Agent |
| Heating | Ask Agent |
| Broadband | Ask Agent |
| Sewerage | Ask Agent |
Rights & Restrictions
| Article 4 Area | Ask Agent |
|---|---|
| Listed property | Ask Agent |
| Restrictions | Ask Agent |
| Required access | Ask Agent |
| Rights of Way | Ask Agent |
Risks
| Flooded in last 5 years | Ask Agent |
|---|---|
| Flood defenses | Ask Agent |
| Flood sources | Ask Agent |
Additional Details
Broadband Speeds
| Minimum | Maximum | |
|---|---|---|
| Download | 2.00 Mbps | 1800.00 Mbps |
| Upload | 0.40 Mbps | 220.00 Mbps |
| Estimated broadband speeds provided by Ofcom for this property's postcode. | ||
Mobile Coverage
| Indoor | |||
|---|---|---|---|
| Provider | Voice | Data | 4G |
| EE | |||
| Three | |||
| O2 | |||
| Vodafone | |||
| Estimated mobile coverage provided by Ofcom for this property's postcode. | |||
| Outdoor | |||
|---|---|---|---|
| Provider | Voice | Data | 4G |
| EE | |||
| Three | |||
| O2 | |||
| Vodafone | |||
| Estimated mobile coverage provided by Ofcom for this property's postcode. | |||


