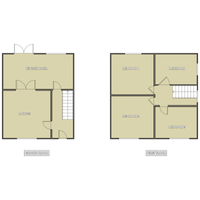3 bed Semi-detached House
Arfryn, Penywaun, Aberdare
Offers in region of
£124,995
SSTC
Features
Summary
This 3-bedroom semi-detached house in Arfryn, Penywaun offers great potential for someone looking to make their mark. It features a spacious lounge with a bay window, leading into a large kitchen diner. Upstairs are three good-sized bedrooms and a family bathroom. French doors open to a private, suntrap garden with a patio, mature shrubs, a storage shed, and an outside loo. The property is in need of some upgrading but is a fantastic opportunity for anyone looking to put their own stamp on a home.
Description
We are delighted to present this charming 3-bedroom semi-detached house in the lovely location of Arfryn, Penywaun. While the property is in need of some upgrading, it offers a fantastic opportunity for someone looking to put their own stamp on a home. With spacious living areas and a lovely private garden, this property truly has potential to become a fantastic family home.
As you approach the property, you are welcomed by a neat front garden. Upon entering, you are greeted by a generous hallway that sets the tone for the rest of the home. The lounge is a lovely size, featuring a large bay window that floods the room with natural light which creates a warm and inviting atmosphere. Double doors lead you through to a very spacious kitchen diner, offering ample room for family gatherings and entertaining. Upstairs, you'll find a good-sized family bathroom and three well-proportioned bedrooms, each offering plenty of space for comfortable living.
At the rear of the property, French doors open up to a beautiful, private sun trap garden – perfect for relaxing or hosting outdoor gatherings. The patio area is surrounded by mature shrubs and trees, offering a peaceful and secluded space. Additionally, there is a concrete storage shed and an outside loo for added convenience.
This lovely home is brimming with potential and is an ideal project for someone looking to personalize and upgrade their new property. Early viewing is highly recommended to truly appreciate everything this home has to offer.
FRONT GARDEN
Patioed area with mature plants and shrubs. Side access to rear garden.
ENTRANCE HALLWAY
Wooden style laminate flooring. Emulsion walls. Polystyrene tiled ceiling. Understairs storage cupboard. Stairs to first floor. Door to lounge and kitchen. Power points. Radiatior.
LOUNGE
4.75 m x 3.84 m (15'7" x 12'7")
Wooden style laminate flooring. Emulsion walls. Polystyrene tiled ceiling. UPVC bay window to front. Radiator. Double doors open to kitchen diner.
KITCHEN DINER
5.74 m x 3.12 m (18'10" x 10'3")
Tiled flooring. Emulsion walls. Artex ceiling. Wooden cabintery. Intergrated oven. Induction hob. Plummed for washing machine. Radiator. power points. UPVC window to rear. UPVC double doors open to rear garden.
LANDING
Carpeted flooring. Emulsion walls. Polystyrene tiled ceiling. Doors to bedrooms and bathroom. UPVC window to side. Access to attic which is boarded and has fluorescent lighting.
BATHROOM
2.39 m x 2.24 m (7'10" x 7'4")
Wooden style vinyl flooring. Emulsion walls with partial tiles. Emulsion ceiling. Radiator. Power points. UPVC window to side.
BEDROOM 1
3.61 m x 3.40 m (11'10" x 11'2")
Carpeted flooring. Emulsion walls. Polystyrene tiled ceiling. Built in sotrage cupbaord. Radiator. Power points. UPVC window to rear.
BEDROOM 2
3.51 m x 3.15 m (11'6" x 10'4")
Carpeted flooring. Emulsion walls. Polystyrene tiled ceiling. Radiator. Power points. UPVC window to front.
BEDROOM 3
2.51 m x 2.46 m (8'3" x 8'1")
Carpeted flooring. Emulsion walls and ceiling. Radiator. Power points. UPVC window to front.
REAR GARDEN
Large private garden. Patio area surrounding by mature shrubs and trees. Brick built storage shed. Outside w/c.
Utilities, Rights, Easements & Risks
Utility Supplies
| Electricity | Mains Supply |
|---|---|
| Water | Mains Supply |
| Heating | Gas Mains |
| Broadband | FTTC (Fibre to the Cabinet) |
| Sewerage | Mains Supply |
Rights & Restrictions
| Article 4 Area | Ask Agent |
|---|---|
| Listed property | Ask Agent |
| Restrictions | Ask Agent |
| Required access | Ask Agent |
| Rights of Way | Ask Agent |
Risks
| Flooded in last 5 years | Ask Agent |
|---|---|
| Flood defenses | Ask Agent |
| Flood sources | Ask Agent |
Additional Details
Additional Features
Broadband Speeds
| Minimum | Maximum | |
|---|---|---|
| Download | 5.00 Mbps | 80.00 Mbps |
| Upload | 0.70 Mbps | 20.00 Mbps |
| Estimated broadband speeds provided by Ofcom for this property's postcode. | ||
Mobile Coverage
| Indoor | |||
|---|---|---|---|
| Provider | Voice | Data | 4G |
| EE | |||
| Three | |||
| O2 | |||
| Vodafone | |||
| Estimated mobile coverage provided by Ofcom for this property's postcode. | |||
| Outdoor | |||
|---|---|---|---|
| Provider | Voice | Data | 4G |
| EE | |||
| Three | |||
| O2 | |||
| Vodafone | |||
| Estimated mobile coverage provided by Ofcom for this property's postcode. | |||
