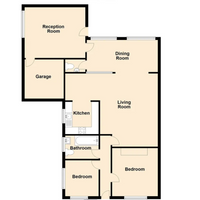3 bed Semi-detached Bungalow
Fair View, Hirwaun, Aberdare
Asking Price
£192,000
Available
Features
Summary
Immaculate Semi-detached Bungalow – Fairview, Hirwaun
Beautifully presented and deceptively spacious, this stunning semi-detached bungalow offers open-plan living, two bedrooms, a versatile additional room, garage, and a sun-soaked, low-maintenance garden. Tucked away in a peaceful, sought-after spot with local amenities just moments away – a must-see!
Description
We’re delighted to bring to market this beautifully presented semi-detached bungalow, located in the highly sought after and peaceful area of Fairview, Hirwaun. This fantastic home is full of charm, space, and versatility – perfect for those looking for comfortable single-level living with plenty of room to enjoy.
As you approach the property, you're welcomed by a beautifully landscaped front garden and a generous driveway offering off-road parking for multiple vehicles as well as a single garage.
Inside, the property boasts two generously sized bedrooms and a well-appointed family bathroom, all finished to a high standard. Step into a bright, airy, and exceptionally spacious open-plan living area that flows effortlessly into the stylish kitchen and dining space. It’s a brilliant layout that’s perfect for both everyday living and entertaining guests. There’s also a handy separate W/C for added convenience. There is also a fantastic additional room – ideal as a third bedroom, second lounge, home office, gym, or playroom. It really offers endless possibilities.
To the rear, you'll find a fantastic, low-maintenance flat garden – a real sun trap with plenty of space for outdoor seating and entertaining. It also features a quirky fish pond that was previously used as a swimming pool, it adds a touch of character to this lovely outdoor space.
Fairview is a lovely, tucked-away location – peaceful and friendly, yet just a stone’s throw from local amenities and excellent transport links. Homes like this don’t come up often in such a sought-after spot – early viewing is highly recommended!
ENTRANCE HALLWAY
Enter via front door into hallway. Emulsion walls and ceiling. Grey wooden style laminate flooring. Doors into bedrooms, bathroom and lounge.
BEDROOM 1
5.28 m x 3.05 m (17'4" x 10'0")
Emulsion walls and ceiling. Grey wooden style laminate flooring. Radiator. Power points. UPVC window to front.
BEDROOM 2
2.67 m x 2.57 m (8'9" x 8'5")
Emulsion walls and ceiling. Grey wooden style laminate flooring. Radiator. Power points. UPVC window to front.
BATHROOM
2.51 m x 1.63 m (8'3" x 5'4")
Emulsion ceiling. Pannelled walls. Wooden style laminate flooring. Three-piece suite comprising toilet, wash basin and bath with wall-mounted overhead shower and glass shower screen. Heated towel rail. UPVC window to the side.
LOUNGE
6.78 m x 4.52 m (22'3" x 14'10")
Emulsion walls and ceiling. Wooden style laminate flooring. Power points. Radiator. Entry ways to kitchen and dining room.
KITCHEN
2.67 m x 2.54 m (8'9" x 8'4")
Emulsion walls with partial white tiles. Emulsion ceiling. Wooden style laminate flooring. White wall and base units with dark counter tops. Induction hob. Inter grated oven. Stainless steel sink. Plumbed for washing machine. Power points. UPVC window to side.
DINING ROOM
4.65 m x 1.98 m (15'3" x 6'6")
Emulsion walls. Emulsion ceiling with spotlights. Black marble effect tiled flooring. UPVC windows to rear. Door to w/c and additional room.
W/C
1.42 m x 0.89 m (4'8" x 2'11")
Emulsion walls and ceiling. Grey wooden style laminate flooring. Toilet and wash basin. Wall mounted vanity unit.
ADDITIONAL ROOM
3.81 m x 3.40 m (12'6" x 11'2")
Emulsion ceiling. Lino flooring. Wallpapered walls. UPVC window to side. Door to rear garden. Door to garage. Power points.
Utilities, Rights, Easements & Risks
Utility Supplies
| Electricity | Ask Agent |
|---|---|
| Water | Ask Agent |
| Heating | Ask Agent |
| Broadband | Ask Agent |
| Sewerage | Ask Agent |
Rights & Restrictions
| Article 4 Area | Ask Agent |
|---|---|
| Listed property | Ask Agent |
| Restrictions | Ask Agent |
| Required access | Ask Agent |
| Rights of Way | Ask Agent |
Risks
| Flooded in last 5 years | Ask Agent |
|---|---|
| Flood defenses | Ask Agent |
| Flood sources | Ask Agent |
Additional Details
Broadband Speeds
| Minimum | Maximum | |
|---|---|---|
| Download | 16.00 Mbps | 80.00 Mbps |
| Upload | 1.00 Mbps | 20.00 Mbps |
| Estimated broadband speeds provided by Ofcom for this property's postcode. | ||
Mobile Coverage
Mobile coverage information is not available for this property.
