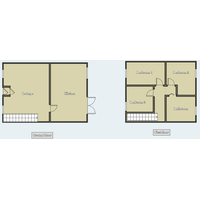3 bed Terraced House
Station Road, Hirwaun, Aberdare
£125,000
Available
Summary
Charming 3-bedroom terraced property on Station Road, Hirwaun. Featuring a spacious open-plan lounge, classic wooden kitchen/diner, and a private rear garden. Upstairs offers three good-sized bedrooms and a family bathroom. Perfectly located with local amenities like a post office and pharmacy just around the corner. Ideal for families or first-time buyer
Description
T.Samuel estate agents are pleased to present this charming 3-bedroom terraced property on Station Road in Hirwaun, perfect for families or first-time buyers. Boasting a charming double-fronted design, this home offers a spacious open-plan lounge, ideal for both relaxing and entertaining. The kitchen, a classic wooden design, provides a warm, inviting space for family meals and gatherings. French doors from the lounge open onto a private rear garden, creating a peaceful retreat with a lovely lawn area. Upstairs, you'll find three generously sized bedrooms and a well-proportioned family bathroom. With local amenities such as a post office, pharmacy, and shops right on your doorstep, this home offers the perfect blend of comfort, convenience, and a peaceful setting.
LOUNGE
5.99 m x 4.19 m (19'8" x 13'9")
Smooth white emulsion walls and ceiling. Feature wallpapered wall. Grey wooden style laminate flooring. 2x UPVC window to front. Door to kitchen. Stairs to first floor. Power points. Radiator.
KITCHEN DINER
4.65 m x 3.39 m (15'3" x 11'1")
Smooth white emulsion walls and ceiling. Grey wooden style laminate flooring. Wooden cabinetry complemented by granite style worktops. Feature stone splash back tiles. Intergrated oven. Gas hob. Plumed for washing machine. UPVC window to rear. French doors open to rear garden. Power points. Radiator.
LANDING
3.29 m x 0.90 m (10'10" x 2'11")
Smooth white emulsion walls. Artex ceiling with spotlights. Grey carpeted flooring. Doors to bedrooms and bathroom.
BEDROOM 3
3.19 m x 1.81 m (10'6" x 5'11")
Artex ceiling. Emulsion walls. Wallpapered feature wall. Wooden style laminate flooring. UPVC window to front. Power points. Radiator
BEDROOM 1
4.20 m x 3.08 m (13'9" x 10'1")
Smooth white emulsion ceiling with spotlights. Emulsion walls. Wallpapered feature wall. Wooden style laminate flooring. Built in storage cupboard. UPVC window to front. Power points. Radiator.
BATHROOM
3.39 m x 2.00 m (11'1" x 6'7")
Emulsion walls and ceiling. Grey wooden style laminate flooring. White three-piece suite compromising of toilet, bathtub and hand basin. Wall mounted vanity unity. Heated towel rail. UPVC window to rear.
BEDROOM 2
3.42 m x 2.54 m (11'3" x 8'4")
Artex ceiling. Emulsion walls. Wallpapered feature wall. Grey carpeted flooring. UPVC window to rear. Power points. Radiator.
REAR GARDEN
French door from kitchen open to flat, well-maintained garden. Patio area and lawned area.
Utilities, Rights, Easements & Risks
Utility Supplies
| Electricity | Ask Agent |
|---|---|
| Water | Ask Agent |
| Heating | Ask Agent |
| Broadband | Ask Agent |
| Sewerage | Ask Agent |
Rights & Restrictions
| Article 4 Area | Ask Agent |
|---|---|
| Listed property | Ask Agent |
| Restrictions | Ask Agent |
| Required access | Ask Agent |
| Rights of Way | Ask Agent |
Risks
| Flooded in last 5 years | Ask Agent |
|---|---|
| Flood defenses | Ask Agent |
| Flood sources | Ask Agent |
Additional Details
Broadband Speeds
| Minimum | Maximum | |
|---|---|---|
| Download | -1.00 Mbps | 80.00 Mbps |
| Upload | -1.00 Mbps | 20.00 Mbps |
| Estimated broadband speeds provided by Ofcom for this property's postcode. | ||
Mobile Coverage
| Indoor | |||
|---|---|---|---|
| Provider | Voice | Data | 4G |
| EE | |||
| Three | |||
| O2 | |||
| Vodafone | |||
| Estimated mobile coverage provided by Ofcom for this property's postcode. | |||
| Outdoor | |||
|---|---|---|---|
| Provider | Voice | Data | 4G |
| EE | |||
| Three | |||
| O2 | |||
| Vodafone | |||
| Estimated mobile coverage provided by Ofcom for this property's postcode. | |||

