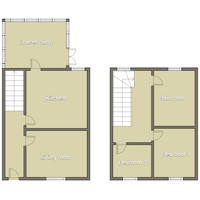2 bed End Terraced House
Caemaen Street, Ynysboeth
Offers in region of
£119,000
Available
Features
Summary
Situated on a peaceful closed road, this end-of-terrace two-bedroom property offers a great opportunity for buyers seeking a convenient location. Just a short distance from Abercynon village, you’ll find local shops, a GP surgery, train station, and sports centre all within easy reach. The A470 is also nearby, making commuting straightforward.
Sold with vacant possession and no onward chain, this property is ready for you to move in and make it your own.
Description
Situated on a peaceful closed road, this end-of-terrace two-bedroom property offers a great opportunity for buyers seeking a convenient location. Just a short distance from Abercynon village, you’ll find local shops, a GP surgery, train station, and sports centre all within easy reach. The A470 is also nearby, making commuting straightforward.
Inside, the home features a practical layout with a porch, entrance hall, lounge with a wooden fire surround, and a kitchen leading through to a bright conservatory. Upstairs, two bedrooms and a bathroom complete the accommodation.
Outside, a good-sized garden includes a patio area, side access, and a large versatile outbuilding with plumbing and a log burner—perfect for use as a gym, office, or studio.
Sold with vacant possession and no onward chain, this property is ready for you to move in and make it your own.
ENTRANCE PORCH
Accessed via a brown uPVC front door, the porch includes a cupboard housing the electric meter and fuse board. Finished with a polystyrene tiled ceiling, a mix of emulsion and wood panelled walls, and practical vinyl flooring. A door leads into the main entrance hall.
ENTRANCE HALL
Features a polystyrene tiled ceiling, wallpapered walls, and vinyl flooring. Includes a radiator, power points, and stairs leading to the first floor. Doors provide access to the lounge and kitchen.
LOUNGE
3.74 m x 3.09 m (12'3" x 10'2")
Artex ceiling with coving, emulsion-finished walls, and carpet flooring. A wooden fire surround serves as a central feature. The room also includes a radiator, power points, and a uPVC window to the front.
KITCHEN
3.42 m x 3.40 m (11'3" x 11'2")
Fitted with wooden wall and base units, complemented by a matching work surface and a stainless steel sink unit. Appliances include a built-in hob with extractor above and a double oven. The combi boiler is housed in under the stairs cupboard. Finished with an artex ceiling and coving, emulsion walls, and vinyl flooring. Also includes a radiator, power points, and a uPVC window to the rear. A door leads through to the conservatory.
CONSERVATORY
2.91 m x 2.55 m (9'7" x 8'4")
A bright and airy space with a glass roof and full-height glass panels on all sides, allowing in plenty of natural light and offering views of the surrounding area. French doors open out to the exterior, creating a seamless indoor-outdoor flow. There is a built-in storage cupboard with louvre doors, and emulsion-finished walls sit beneath the window line for a neat finish.
LANDING
Features a wallpapered ceiling with coving, a mix of wallpapered and emulsion walls, and carpet flooring. Access to the attic, two bedrooms, and the upstairs bathroom.
UPSTAIRS BATHROOM
2.92 m x 2.71 m (9'7" x 8'11")
Fitted with a large corner bath, separate corner shower, WC, and wash hand basin. Finished with an emulsion ceiling and modern bathroom panelled walls, along with vinyl flooring. Includes a radiator and a frosted uPVC window to the rear for privacy and natural light.
BEDROOM 1
3.84 m x 2.49 m (12'7" x 8'2")
Emulsion ceiling with coving, emulsion-painted walls, and carpet flooring. Includes a radiator, power points, and a uPVC window to the front aspect.
BEDROOM 2
3.00 m x 2.08 m (9'10" x 6'10")
Finished with an emulsion ceiling and walls, and carpet flooring. The room includes a radiator, power points, and a uPVC window to the front.
EXTERIOR
A spacious garden with a patio area and side access, featuring a pathway bordered by artificial lawn leading to a substantial 6x6 block-built outbuilding. This versatile space offers fantastic potential — ideal for use as a home gym, office, studio, or workshop. It benefits from a uPVC door opening onto the garden, French doors with access from the side lane, plumbing for a WC, and a log burner already installed, making it ready for a variety of uses. A rare and valuable addition that adds significant flexibility to the property.
Utilities, Rights, Easements & Risks
Utility Supplies
| Electricity | Ask Agent |
|---|---|
| Water | Ask Agent |
| Heating | Gas Mains |
| Broadband | Ask Agent |
| Sewerage | Mains Supply |
Rights & Restrictions
| Article 4 Area | Ask Agent |
|---|---|
| Listed property | Ask Agent |
| Restrictions | Ask Agent |
| Required access | Ask Agent |
| Rights of Way | Ask Agent |
Risks
| Flooded in last 5 years | Ask Agent |
|---|---|
| Flood defenses | Ask Agent |
| Flood sources | Ask Agent |
Additional Details
Additional Features
Broadband Speeds
| Minimum | Maximum | |
|---|---|---|
| Download | 6.00 Mbps | 80.00 Mbps |
| Upload | 0.70 Mbps | 20.00 Mbps |
| Estimated broadband speeds provided by Ofcom for this property's postcode. | ||
Mobile Coverage
| Indoor | |||
|---|---|---|---|
| Provider | Voice | Data | 4G |
| EE | |||
| Three | |||
| O2 | |||
| Vodafone | |||
| Estimated mobile coverage provided by Ofcom for this property's postcode. | |||
| Outdoor | |||
|---|---|---|---|
| Provider | Voice | Data | 4G |
| EE | |||
| Three | |||
| O2 | |||
| Vodafone | |||
| Estimated mobile coverage provided by Ofcom for this property's postcode. | |||
